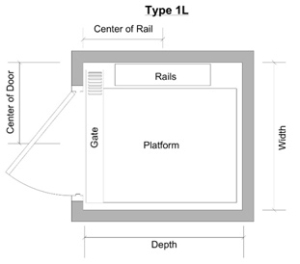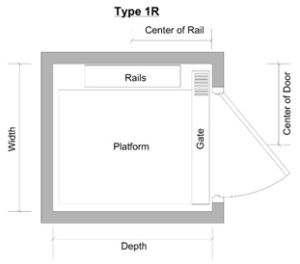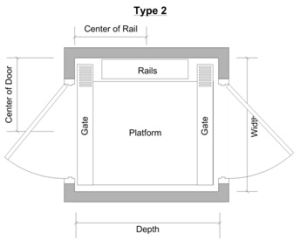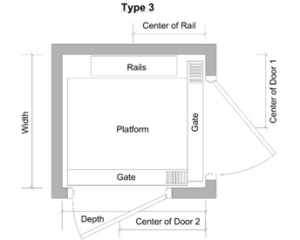
OH 84″CabOH 96″Cab
| Capacity | Width | Depth | Center Rail | Center Door | OH 80″Cab | |||||
|---|---|---|---|---|---|---|---|---|---|---|
| 36×48 | 1000 | 51” | 57” | 29” | 29” | 92” | 104” | 108” | DWG | |
| 36×54 | 1000 | 51” | 63” | 30” | 29” | 92” | 104” | 108” | DWG | |
| 36×60 | 1000 | 51” | 69” | 33” | 29” | 92” | 104” | 108” | DWG | |
| 40×54 | 1000 | 55” | 63” | 30” | 33” | 92” | 104” | 108” | DWG |
* All dimensions are finished dimensions after sheet rock
* OH is the abbreviation for overhead distance. This is the measurement from the floor level of the top landing to the ceiling of the hoistway.

| Capacity | Width | Depth | Center Rail | Center Door | OH 80″Cab | OH 84″Cab | OH 96″Cab | |||
|---|---|---|---|---|---|---|---|---|---|---|
| 36×48 | 1000 | 51” | 57” | 29” | 29” | 92” | 104” | 108” | DWG | |
| 36×54 | 1000 | 51” | 63” | 30” | 29” | 92” | 104” | 108” | DWG | |
| 36×60 | 1000 | 51” | 69” | 33” | 29” | 92” | 104” | 108” | DWG | |
| 40×54 | 1000 | 55” | 63” | 30” | 33” | 92” | 104” | 108” | DWG |
* All dimensions are finished dimensions after sheet rock
* OH is the abbreviation for overhead distance. This is the measurement from the floor level of the top landing to the ceiling of the hoistway.

| Capacity | Width | Depth | Center Rail | Center Door | OH 80″Cab | OH 84″Cab | OH 96″Cab | |||
|---|---|---|---|---|---|---|---|---|---|---|
| 36×48 | 1000 | 51” | 54” | 27” | 29” | 92” | 104” | 108” | DWG | |
| 36×54 | 1000 | 51” | 60” | 30” | 29” | 92” | 104” | 108” | DWG | |
| 36×60 | 1000 | 51” | 66” | 33” | 29” | 92” | 104” | 108” | DWG | |
| 40×54 | 1000 | 55” | 60” | 30” | 33” | 92” | 104” | 108” | DWG |
* All dimensions are finished dimensions after sheet rock
* OH is the abbreviation for overhead distance. This is the measurement from the floor level of the top landing to the ceiling of the hoistway.

| Capacity | Width | Depth | Center Rail | Center Door1 | Center Door2 | OH 80″Cab | OH 84″Cab | OH 96″Cab | |||
|---|---|---|---|---|---|---|---|---|---|---|---|
| 36×48 | 1000 | 54” | 57” | 29” | 29” | 34” | 92” | 104” | 108” | DWG | |
| 36×54 | 1000 | 54” | 63” | 30” | 29” | 39” | 92” | 104” | 108” | DWG | |
| 36×60 | 1000 | 54” | 69” | 35” | 29” | 45” | 92” | 104” | 108” | DWG | |
| 40×54 | 1000 | 58” | 63” | 30” | 33” | 39” | 92” | 104” | 108” | DWG |
* All dimensions are finished dimensions after sheet rock
* OH is the abbreviation for overhead distance. This is the measurement from the floor level of the top landing to the ceiling of the hoistway.

Nationwide Lifts has the most complete and innovative product line in the industry. We strive to develop new products and partnerships, giving homes and businesses exactly what they need. With our network of offices and franchises, Nationwide Lifts is capable of fulfilling your elevator needs anywhere in United States and Canada!
Copyright 2015-2024 Official Site for Nationwide Lifts | All Rights Reserved | Elevator Compendium | Sitemap